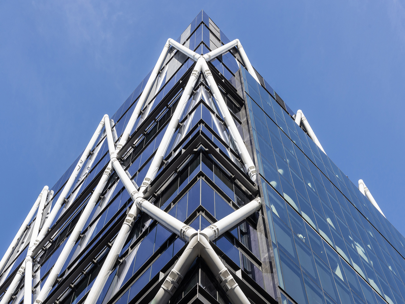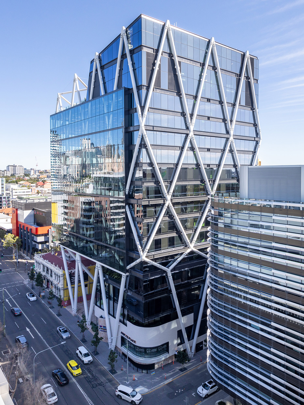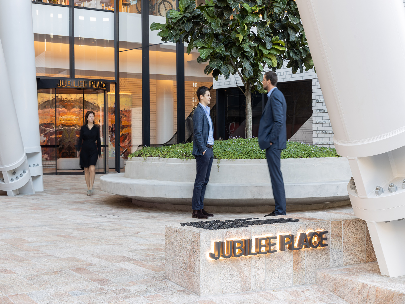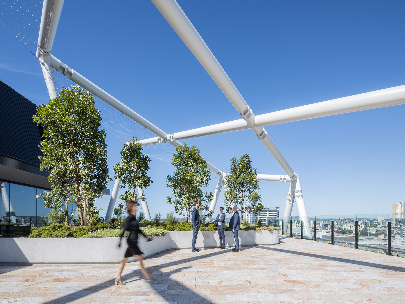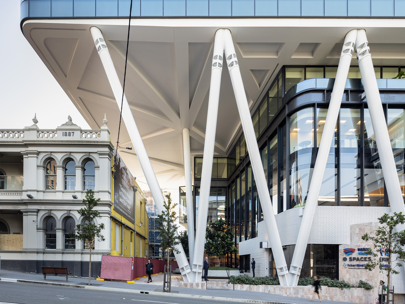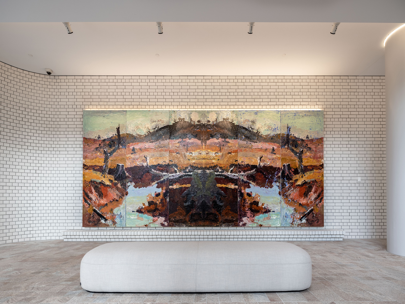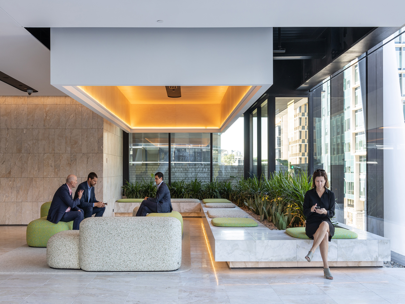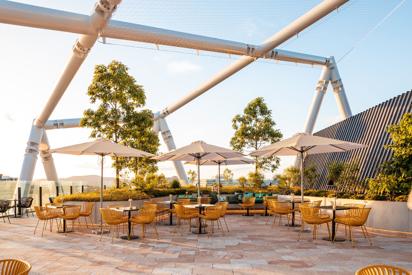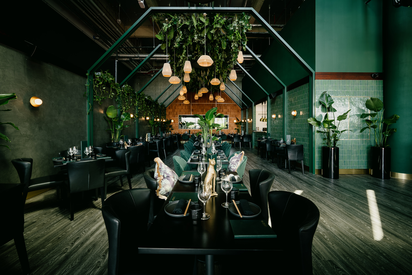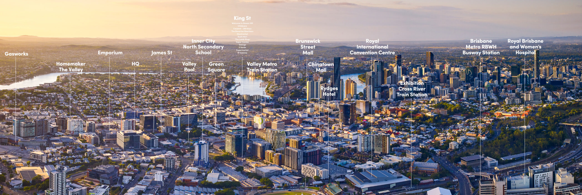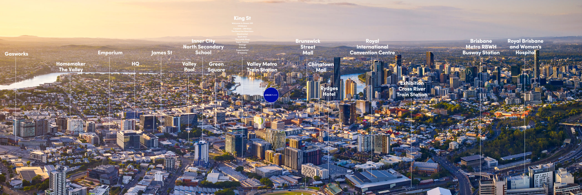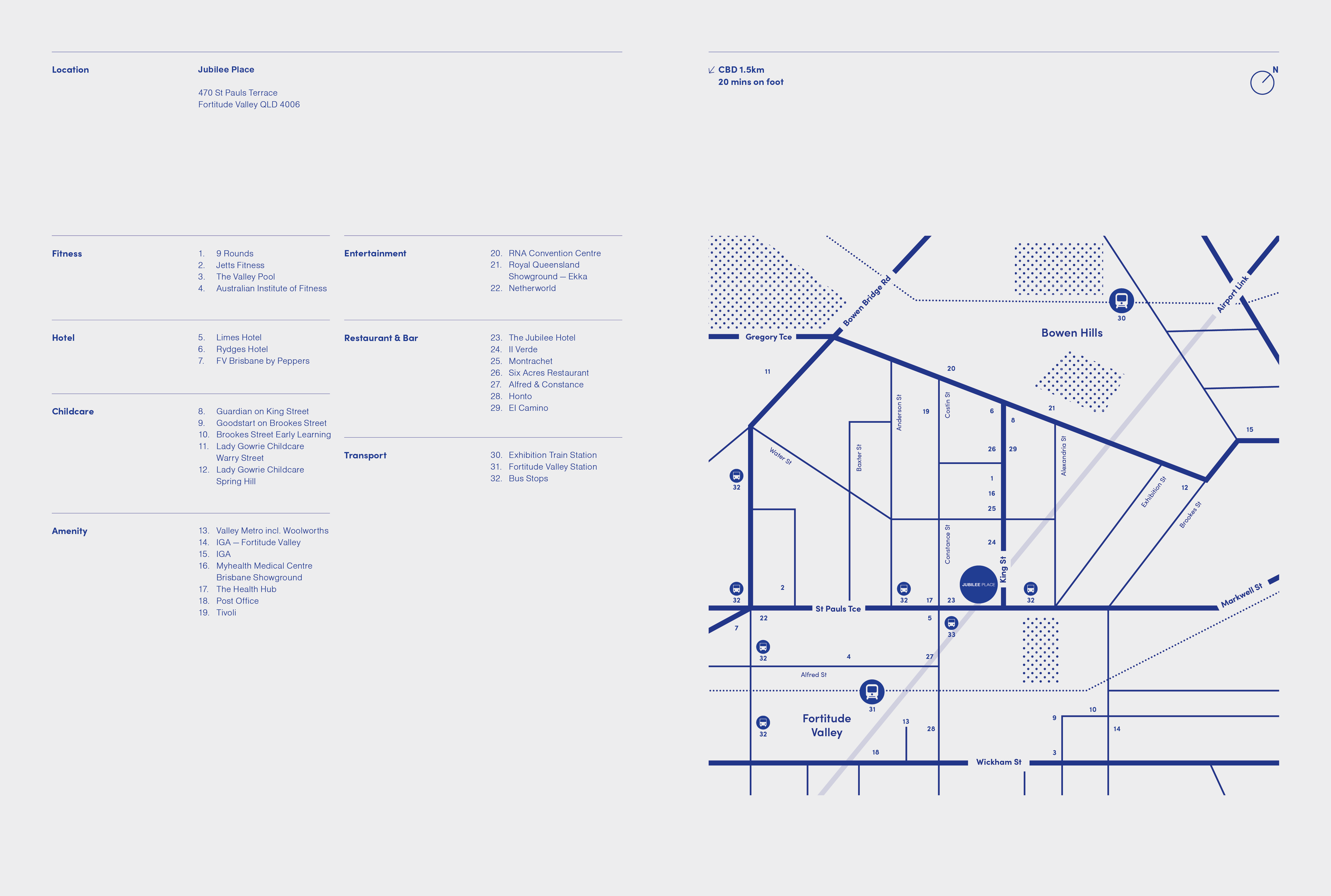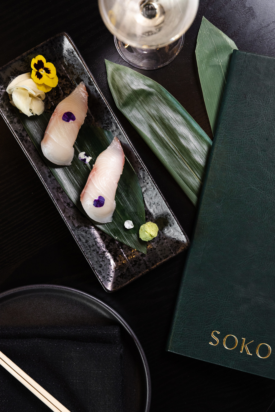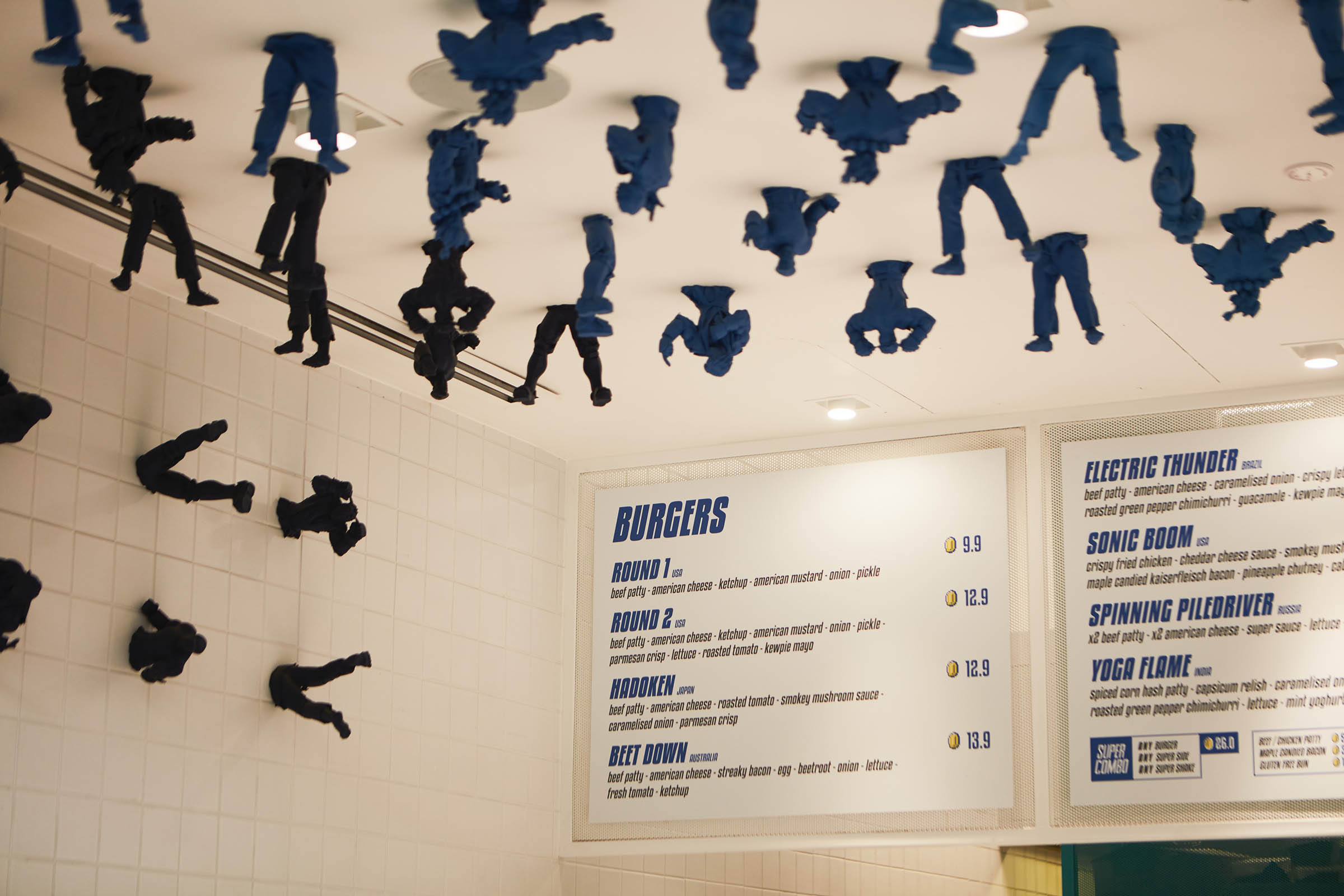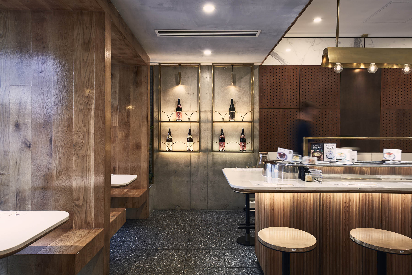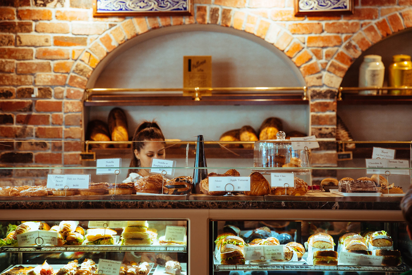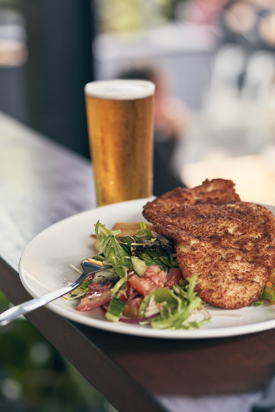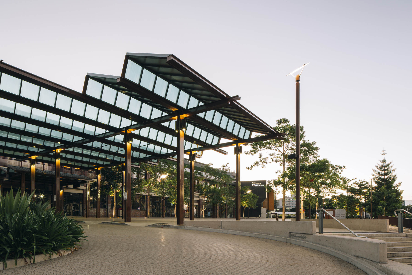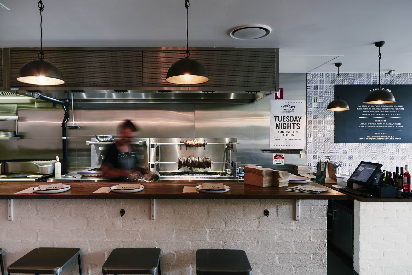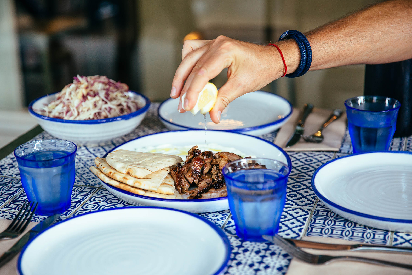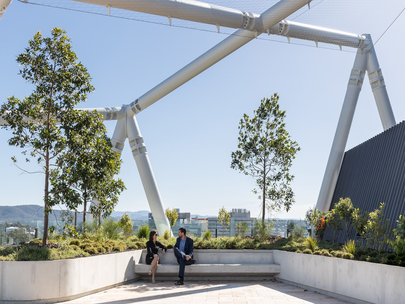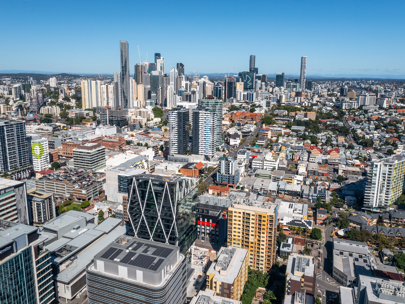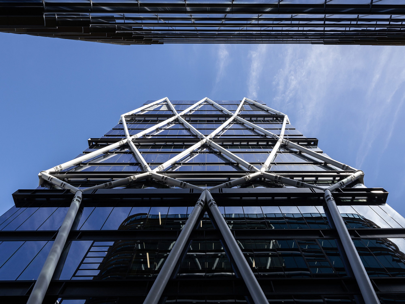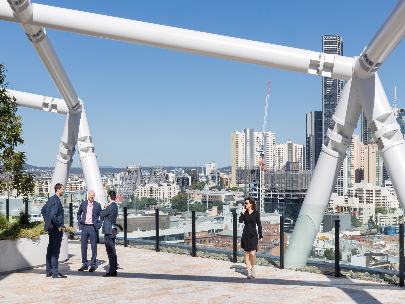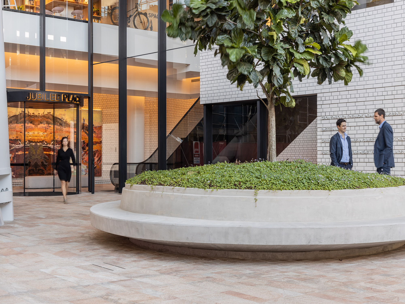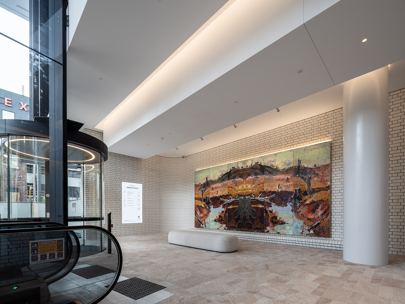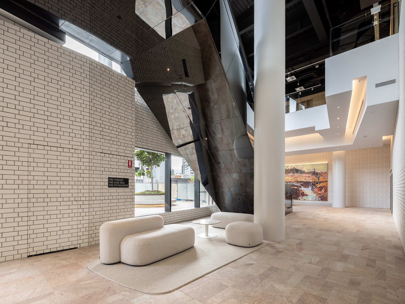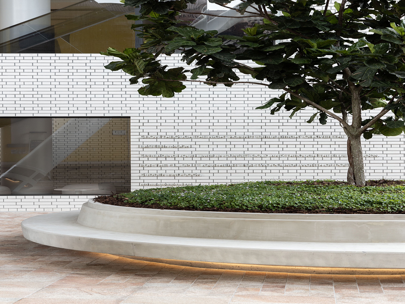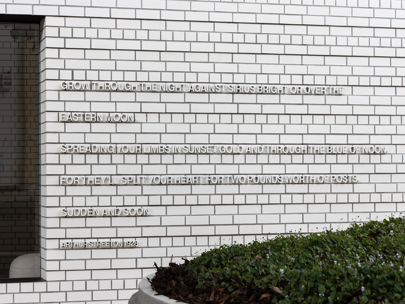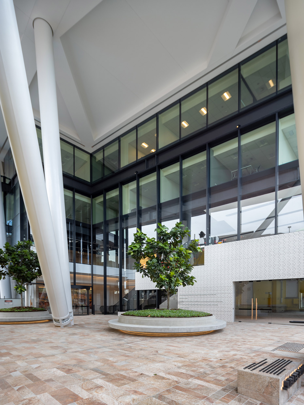The iconic Jubilee Place, designed by award winning architecture firm Blight Rayner has recently completed offering a striking 14 level office tower with expansive ground floor publics spaces, rejuvenated heritage listed Jubilee Hotel and destination dining precinct.
Key Features include:
- 17,500sqm A grade office building with premium services
- Expansive 1,536sqm floorplates with operable facades
- 600qm rooftop terrace with panoramic city views
- Major tenants include BESIX Watpac, Spaces, Robert Bird Group, Schneider Electric and ThomsonAdsett
- 6 Star Green Star Design – As Built
- Platinum WiredScore Certification
- Gold WELL Core and Shell rating target
- 5 Star NABERS Energy rating target
- 4 Star NABERs Water rating target
- Carbon Neutral target
- Rejuvenated 133 year old, heritage listed Jubilee Hotel
- State of the art End of Trip facilities
- 99 secure, onsite car parks
- Destination dining precinct including Nikau Café and Soko
- 7M custom artwork by acclaimed Australian artist Ben Quilty
- Architecturally designed by Blight Rayner Architects, developed by JGL Properties and built by BESIX Watpac
