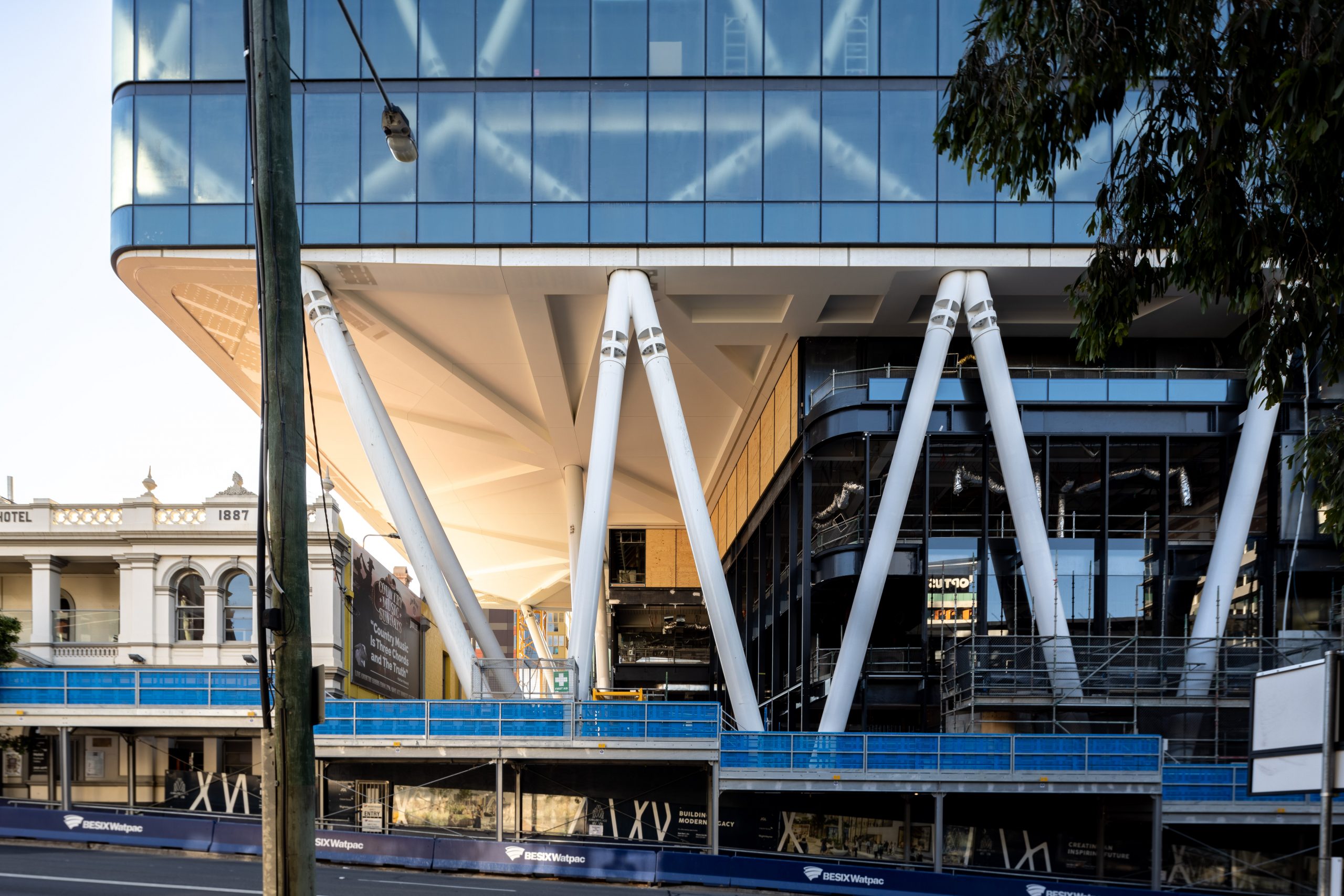Landscaped plaza: An active focal point
September 9, 2021

At about 19m above ground level, this soffit shapes what has to be the most generous office entry experience in Brisbane’s fringe, and forms a strong character to the new public space below.
Our precinct arrangement has been established around this new landscaped plaza, active on all sides. The plaza organises the site by providing access from St Pauls Terrace to the rejuvenated Jubilee Hotel dining courtyard through a new laneway. Artwork will be strategically positioned to be clearly visible from the street and integrated into the plaza. In doing so, art will play a role to draw pedestrians through the plaza and will act as the central focal point of the Jubilee precinct.
Multiple vantage points will overlook the plaza from within both the renewed Jubilee Hotel and Jubilee Place’s podium. Our architectural approach is designed to engage the inside with the outside, and to define this precinct as a three dimensional and active public space.
The generosity of volume at Jubilee Place is now becoming obvious. What will become obvious in coming months is the quality of finishes, lighting and landscape – all of which have been carefully selected to reinforce the quality of this space.