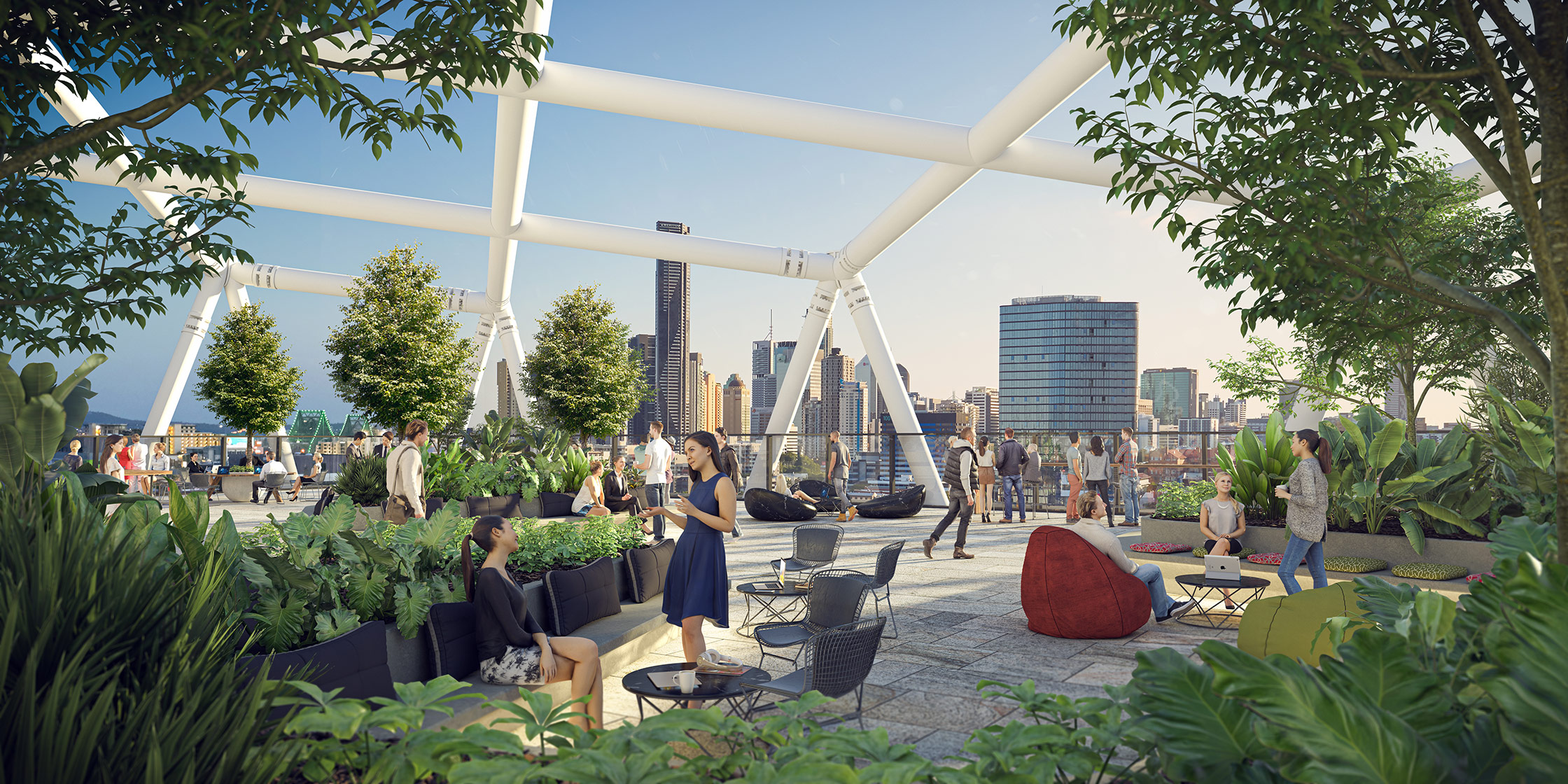Sustainability: A design ethos
July 20, 2020

Jubilee Place’s sustainability ethos maintains a dual focus on the health of the environment and of the people occupying our spaces.
It is designed to be an asset for its tenants’ businesses.
It is not just aesthetically iconic; it is designed to enhance performance, maximise productivity, inspire workforces and act as a competitive advantage in the crucial battle for attracting and retaining talent.
Adopting a sustainability ethos has been a key pillar in achieving this outcome. It has guided us to create a workplace that respects and engages with its surrounding environment and promotes a healthy respect for work-life wellbeing.
The prevalence of use of well-known, independent and trusted rating tools such as Green Star, WELL Building Standard and NABERS to demonstrate a building’s relative performance is testament to the value that our community places on sustainability. 550,000 people have moved into a Green Star rated community. 4,348 projects encompassing 593 million square feet are applying WELL Building standards. $1 billion dollars in energy bills has reportedly been saved by users since the NABERS program began.
Jubilee Place is targeting a 6 Star Green Star Design and As Built rating, representing world leadership – there is no higher rating. This holistic sustainability recognition will be further supplemented by pursuing a Gold WELL Core and Shell Certification focusing on human health and wellness, plus 5 Star NABERS Energy and 4 Star Water ratings which focus specifically on energy efficiency and water consumption respectively.
The Green Building Council of Australia’s research is compelling in its business case for creating sustainable buildings, noting that as well as improving the health and wellbeing of occupants, Green Star certified buildings use 66% less electricity than average Australian city buildings, use 51% less potable water than those built to minimum industry requirements, produce 62% fewer greenhouse gas emissions than our average building and they boost productivity by up to 15%.
Providing a compelling personal overlay, the International WELL Building Institute notes that we spend about 90% of our time indoors, and our physical environment impacts our health more than lifestyle, medical care and genetics. For companies, investing in people and helping to improve their physical and mental health is common sense: 90% of corporate expenses are tied to salary and benefits, which means the ROI of healthier and happier employees extends to cost-savings, too.
Whilst we have made use of each of these diverse ratings systems to inform our design and ensure that we secure independent validation, our design philosophy has been much broader than the defined credit point systems specified by these tools.
Jubilee Place’s environmental approach hasn’t simply informed the specification of the building envelope – albeit its steel structure is inherently sustainable in its efficiency of materials usage, minimisation of site waste and recyclability. Our approach has informed the building configuration more broadly and translated through to the design of both private and public spaces, internal and external workspaces, delivering a quality environment with access to natural light, air and amenity for all occupants.
In the orientation of Jubilee Place, the linear core has been located on the north-west façade – taking a large percentage of direct heat out of the floor and dramatically reducing air-conditioning energy consumption and costs.
The façade on each floor is as high volume as is possible with 3.4m of vision glass allowing an extremely generous experience of natural light for occupants on the floors. This natural light feeds into the efficiency and wellbeing of employees.
Air quality is also important contributor to occupant wellbeing. As well as providing outside air at a rate 50% above the Australian Standard, Jubilee Place avails access to natural ventilation to many areas. In the foyers and lower tenancy levels, the louvres are mechanical and they draw air through those levels. In the podium there are pop-out balconies where people who are working in the podium can break out into landscaped decks. At the top of the building, tenants within the tower can come up and break out onto a 600sqm outdoor roof terrace with the exposed pergola, perfect for agile working and intertwined with sub-tropical landscaping and shady trees – a very lush, calm and re-energising environment that looks back over to the city.
The heat load at rooftop level with either be naturally alleviated or captured – our terrace will incorporate at least 50% green roof coverage, and balance roofed plant spaces will provide a canvas for a solar PV system covering in excess of 400sqm.
It’s just good design in the way our design team have approached Jubilee Place. And the benefits of doing so are well recognised – the Harvard Chan School of Public Health reported that employees in sustainable, well-ventilated offices recorded a 101 per cent increase in cognitive scoring (brain function). The World Green Building Council has also found that employees prefer green buildings, and that staff consistently report better health outcomes after occupying green buildings.
For Jubilee Place, beginning with sustainability at the heart of the workplace will show measurable benefits for years to come, from many perspectives: human resources attraction and retention; workplace wellbeing and productivity; business perception and positioning, along with the obvious financial and emissions savings.
The state-of-the-art workplace and its emphasis on integrated sustainability redefines the standard other commercial premises will be measured by both now and in the future.