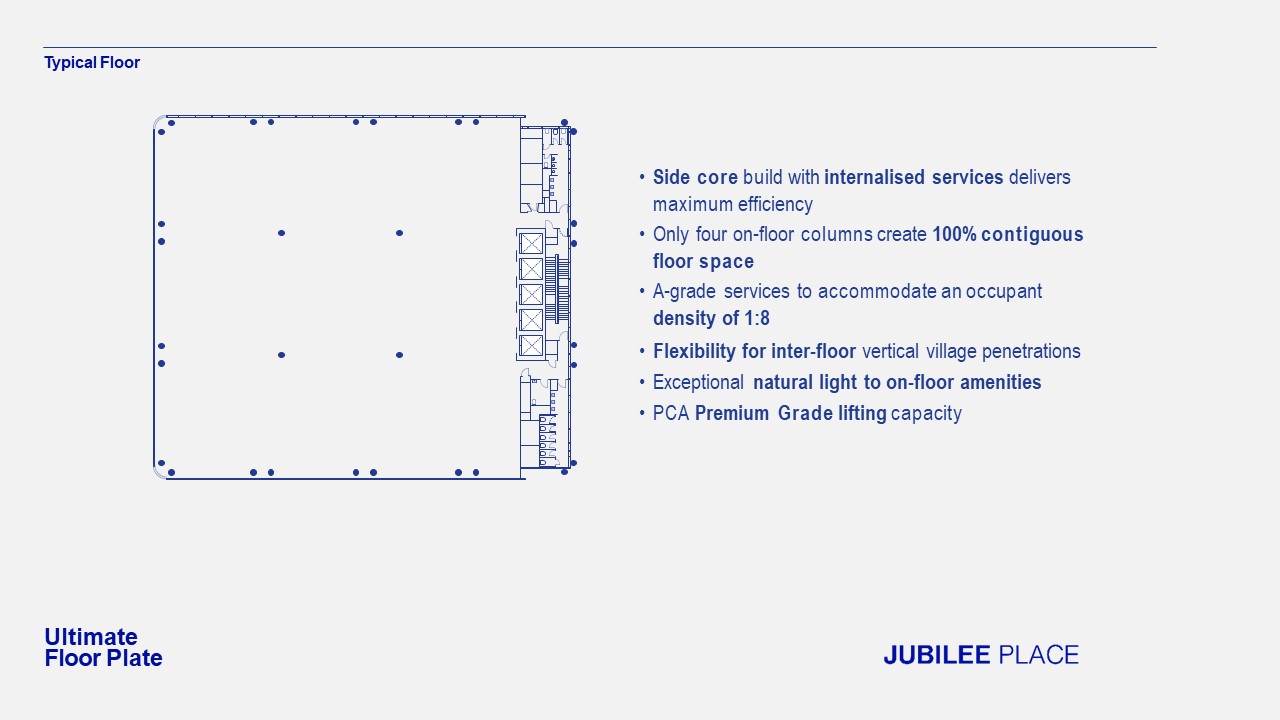The ultimate floor plate
January 12, 2021

Jubilee Place presents a large, regular shaped 1,536sqm floor plate to typical floors.
Its linear side core configuration performs an energy saving role by taking a large percentage of direct heat out of the floor.
It is efficient and flexible in its regular and clean proportions, with all service cupboards internalised. More importantly this arrangement facilitates a workplace that is 100% contiguous, with equitable access to views and natural light for all staff.
The experience of natural light will be unrivalled at Jubilee Place, with occupants benefiting from 3.4m vision glass to the façade, and an incredible 66% visible light transmission.
With a structural grid at approximately 13m and only four columns on the floor, there is natural flexibility to penetrate the slab to facilitate stair and void connectivity almost anywhere on the plate in order to extend vertically the inherent horizontal connectivity between teams.
However, facilitating connectivity does not need to come at the expense of NLA efficiency. Alternatively, our fire stairs act as an alternate means of inter floor connectivity. In a typical office building, the use of the fire stairs is a very ‘back of house’ experience. In contrast, we have upgraded them, including with glazing to gain access to natural light, in order to preserve exactly this value opportunity.
Access floors are provided to the full extent of NLA, flush to the lift floors. This obviates the need for unattractive umbilicals from ceilings to workstations. More importantly the floor void, at a very generous dimension of 125mm, will provide occupying tenants with the ability to easily change and churn through the lease term without need to consider ceiling or floor box works.
This outcome is far from ordinary.