We are at the gateway to one of Brisbane’s most vibrant commercial and retail hubs. We are within a few minutes’ walk of access to the entire Translink train network. And we are nearly ready for occupation.
Category: Uncategorized
Outdoor amenity: Champagne sunset
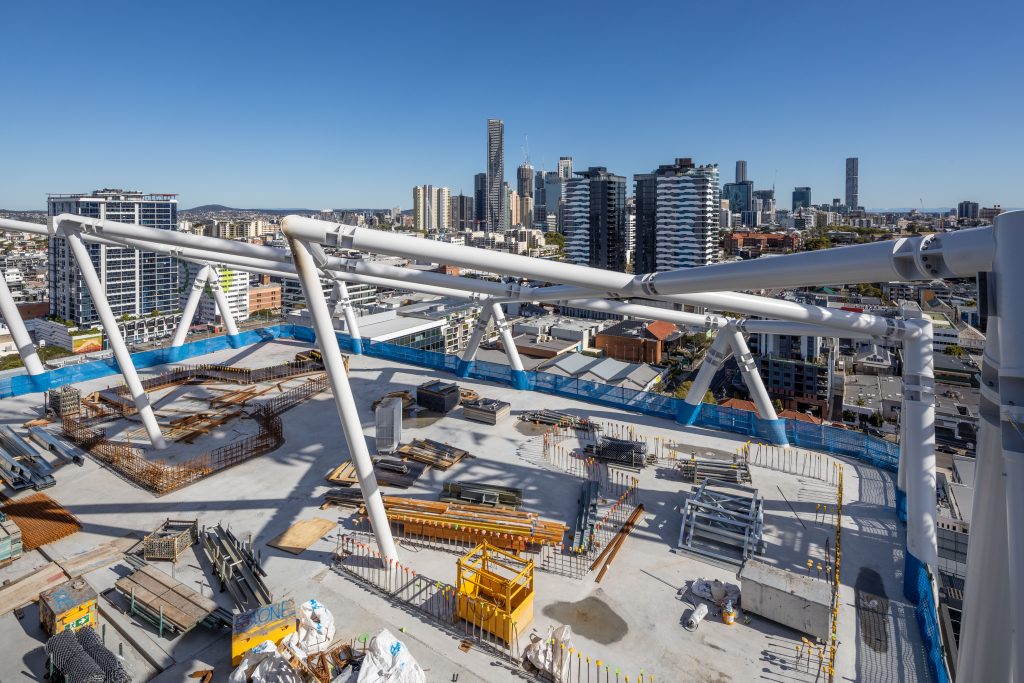
Is there a better space in Brisbane? We think not. As an occupant within Jubilee Place, imagine being able take prospective employees here for an informal interview – in an architecturally incredible space connected to nature, heavily landscaped and with access to fresh air, views and sunshine. The positive first impression this would make is…
Landscaped plaza: An active focal point

At about 19m above ground level, this soffit shapes what has to be the most generous office entry experience in Brisbane’s fringe, and forms a strong character to the new public space below. Our precinct arrangement has been established around this new landscaped plaza, active on all sides. The plaza organises the site by providing…
Construction update: Crane dismantled
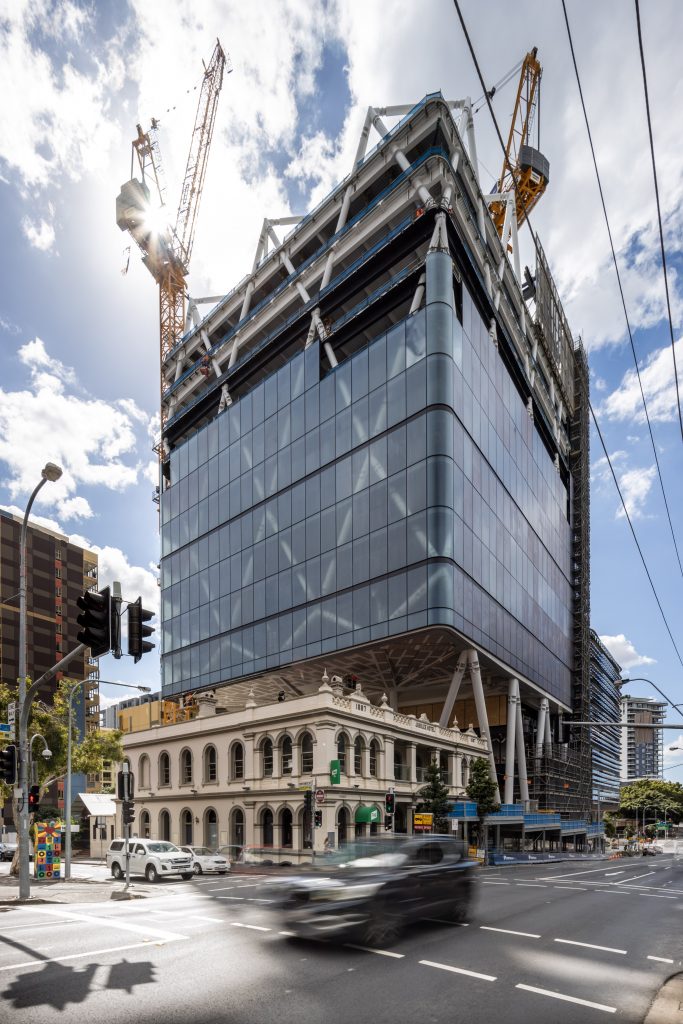
The removal of one of these two tower cranes over the weekend signifies the structural works programme coming to an end at Jubilee Place. Our unique structural approach has resulted in Brisbane’s first pure diagrid building and Australia’s tallest. As such, the successful completion of this phase is a milestone worthy of being celebrated. The…
Hotel works: Watch this space
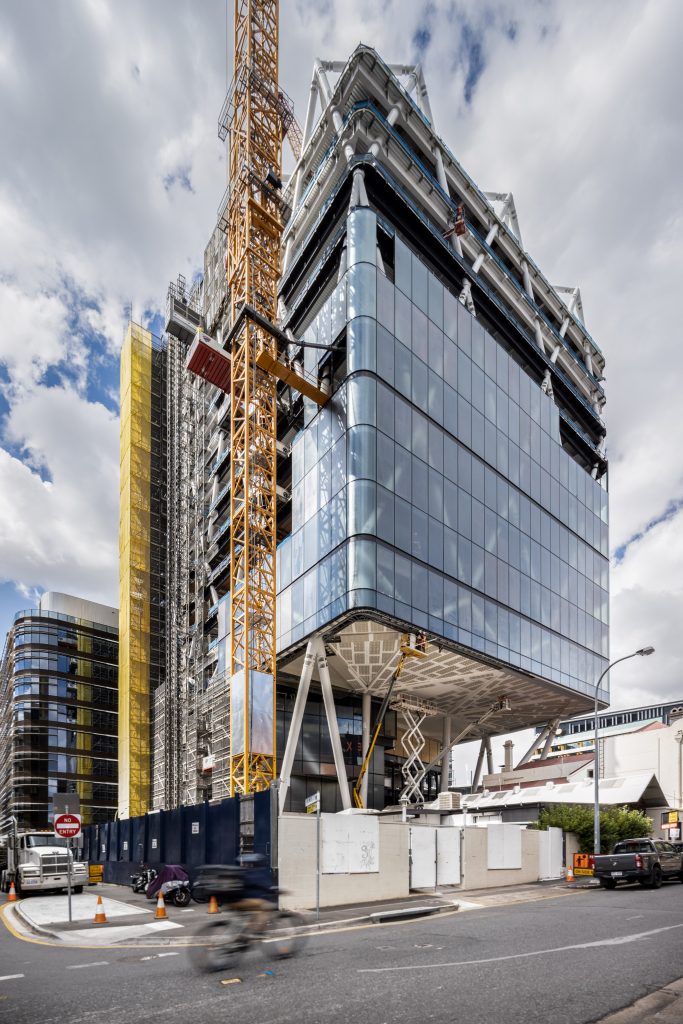
Look at this cantilever! The desire for large and fully contiguous floorplates led to the idea of this cantilever above the rejuvenated and enhanced State heritage landmark Jubilee Hotel. The soffit provided by this cantilever is a key element defining the public realm below. The volume it frames, as viewed here from the corner of…
Uniquely Brisbane: Tin and timber horizon
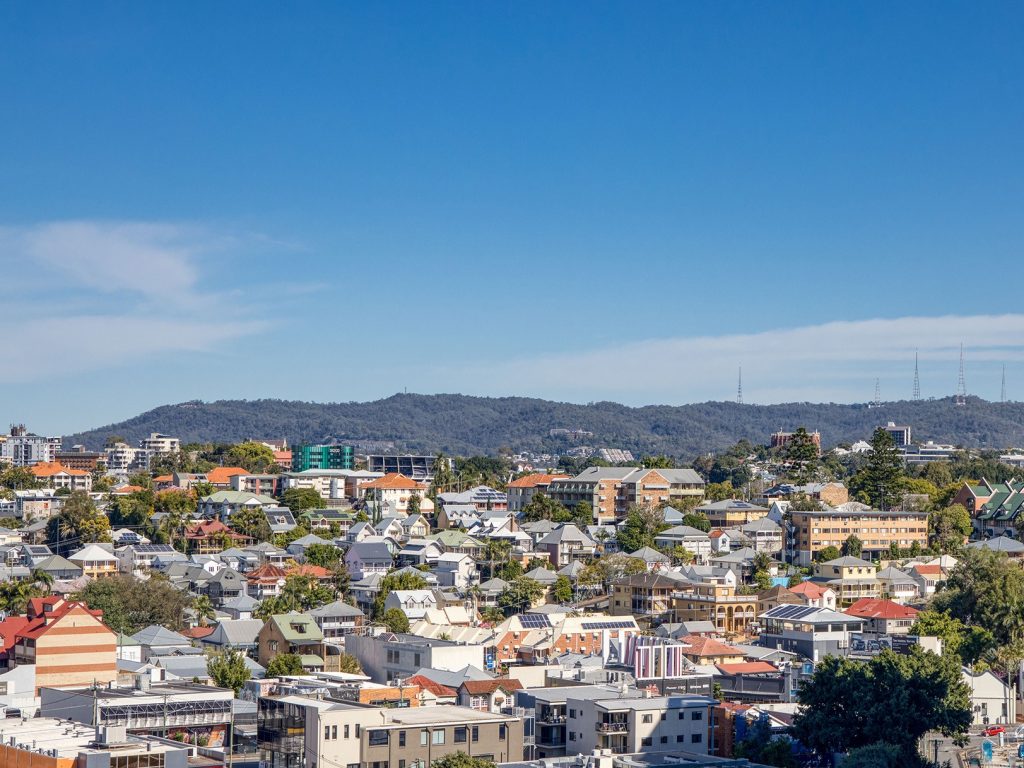
A view of Brisbane’s tin and timber suburbs is not just reserved for your ‘work from home’ office. This sweeping view with a Mount Coot-tha backdrop photographed from level 10 of Jubilee Place is pretty special. And it is made all the better by the clarity with which it will be viewed from your office….
Diagrid exoskeleton: A high point
Construction has reached a significant milestone. The final upright sections of the diagrid exoskeleton have been installed, bringing Jubilee Place’s distinctive outer structure to its highest point. Within the perimeter diagrid, now standing up to level 15, BESIX Watpac will shortly complete our final typical floor as well as rooftop terrace and plant levels. These…
City Skyline: A natural drawcard
We haven’t topped out yet. But we are already head and shoulders above all of our neighbours. The recent pouring of the level 12 slab now forms a base for what will be the final lift of our diagrid structure. As you can see, the first components of the central stability core have commenced installation….
Design identity: Jubilee Place revealed
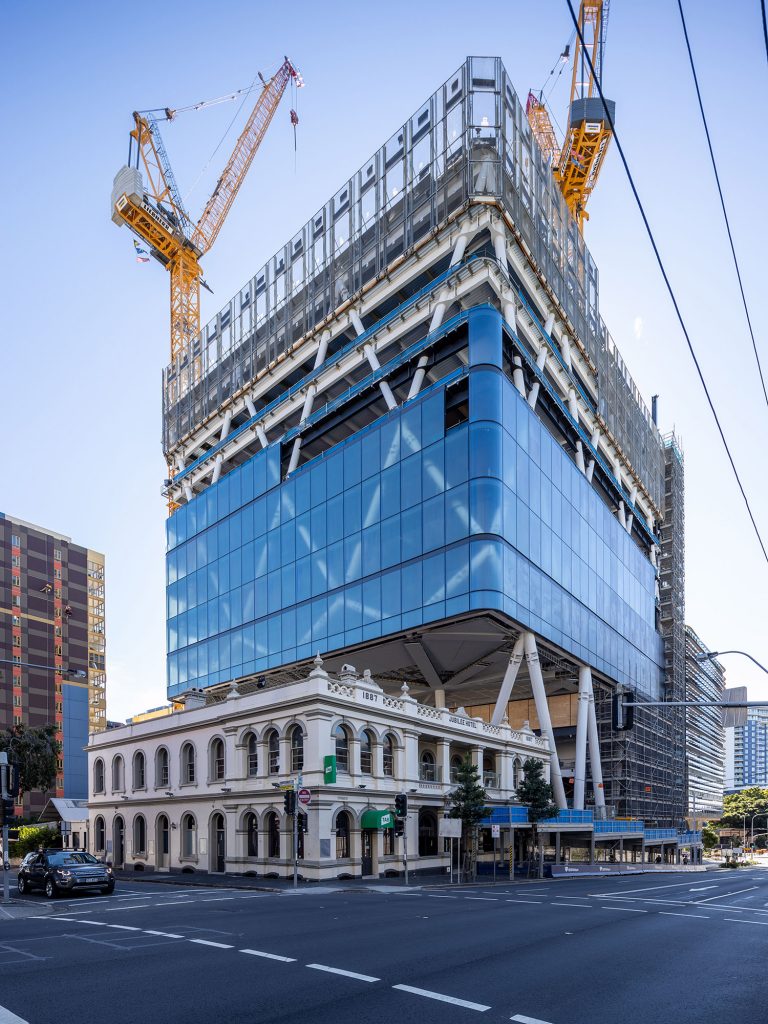
We have always said that our exoskeleton structure would provide a unique design identity. Now that the architectural intent is starting to show itself with the benefit of twelve stories of structure and a good start to façade installation, Jubilee Place’s distinctive form is definitely starting to become apparent. Despite visibility of the diagrid being…
Agile working: Taking the workplace outdoors
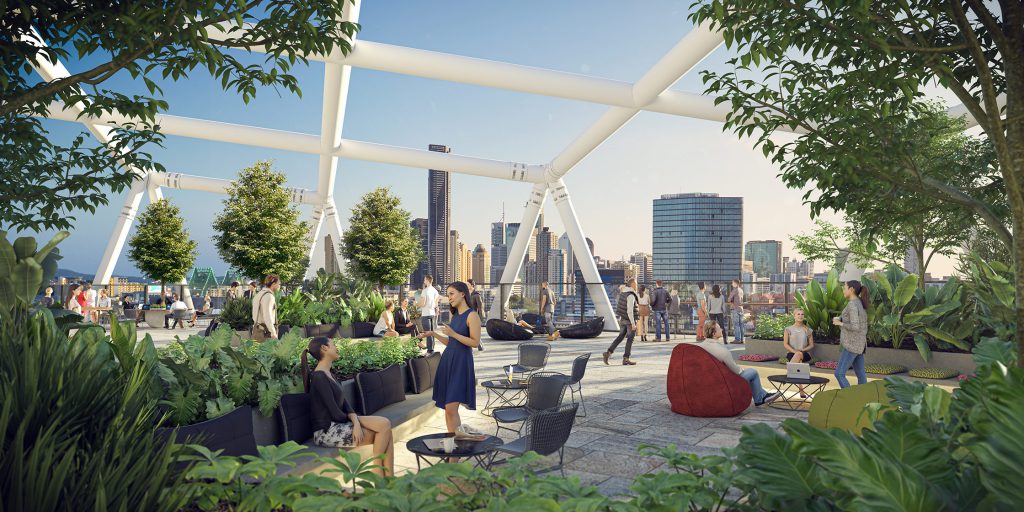
Natural light, ventilation and views are known to be key contributors to wellness, productivity and satisfaction. Nowhere is the quality of light, ventilation and views better than in the outdoors, particularly with the benefit of Brisbane’s climate. With that in mind, for Jubilee Place we are taking the workplace outdoors: agile working opportunities will be…